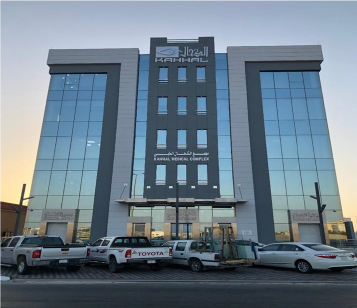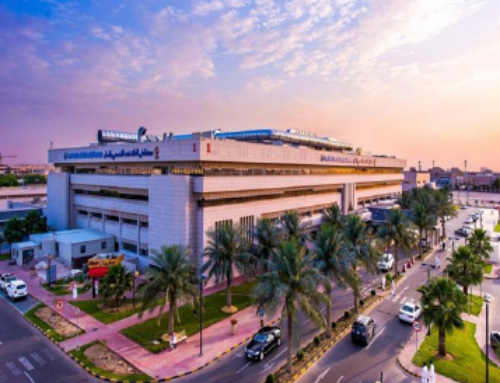Project Details
Name Of Project:Al-Kahal Hospital.
Location: AL- AHASA.
Categories: private commercial building.
Client: Al-kahal Group.
Built Up Area: 12,000 M2.
Project Includes: 6 Floors.
Scope of work:
-Mechanical – HVAC system, Fire Fighting System, Plumbing System, Piping System, Elevators and Escalators.
-Electrical – Power Distribution System (400V -13.8 KV), Low Current System, Building Management System.










